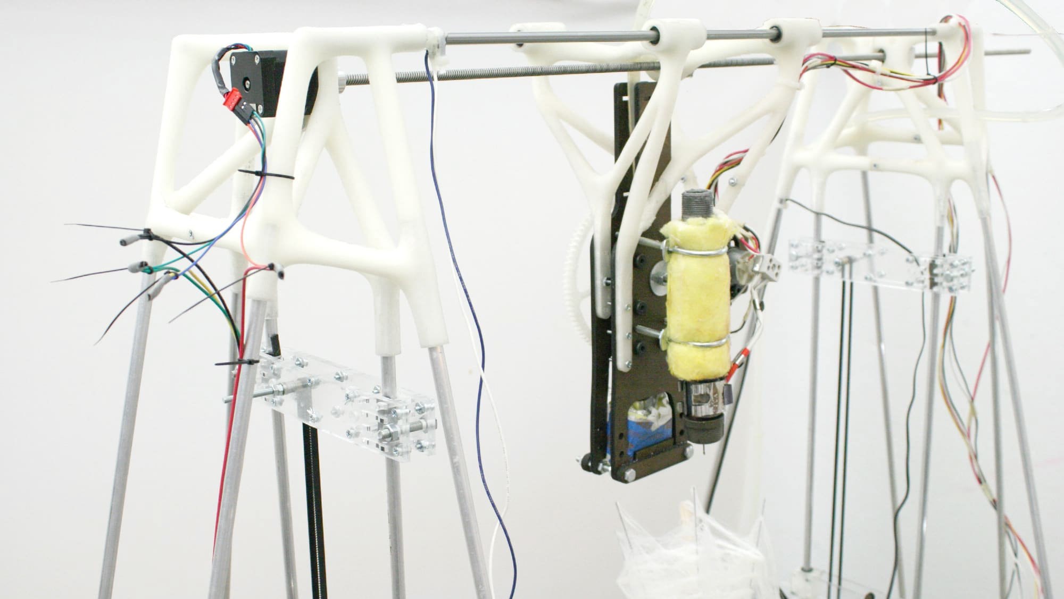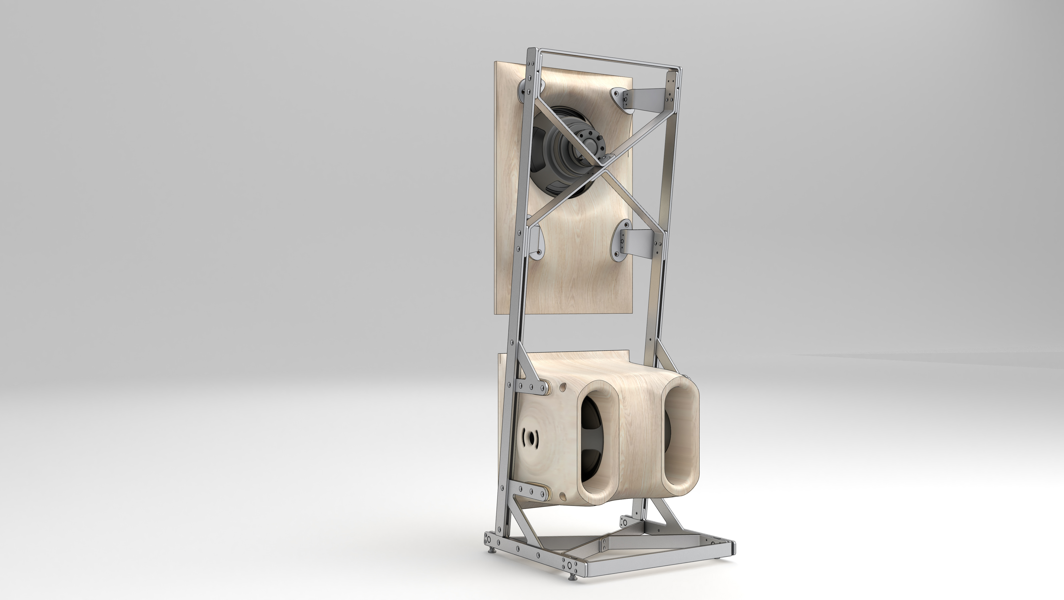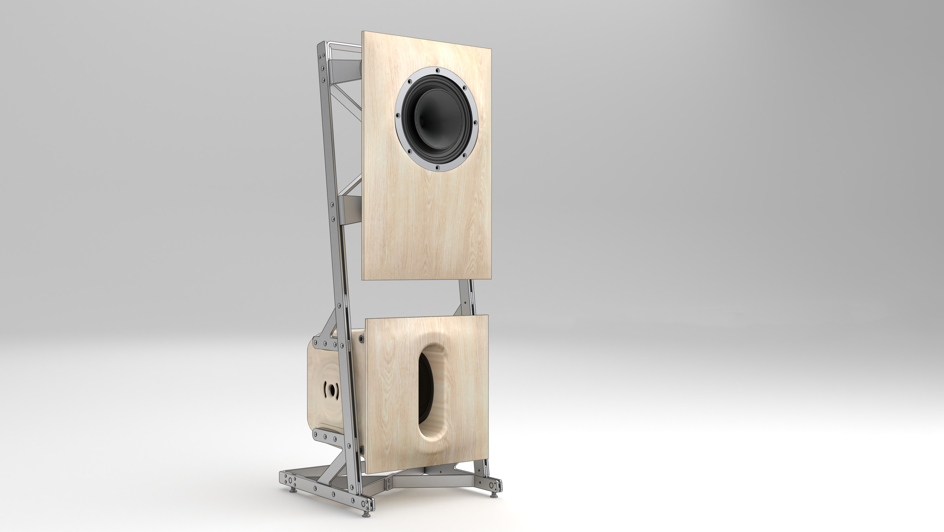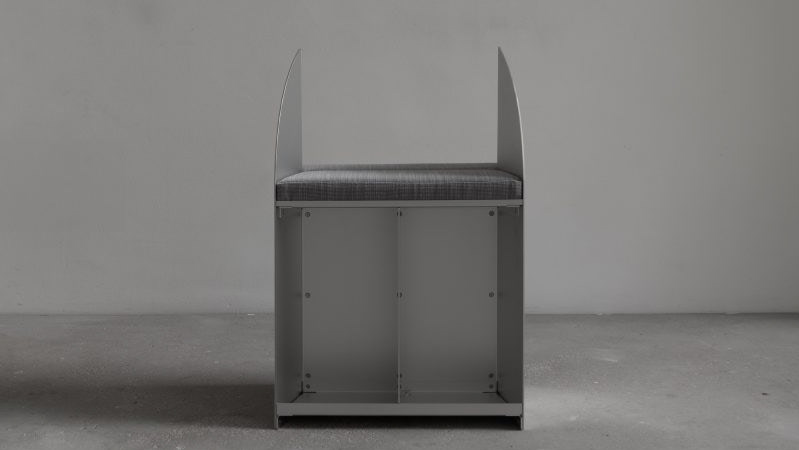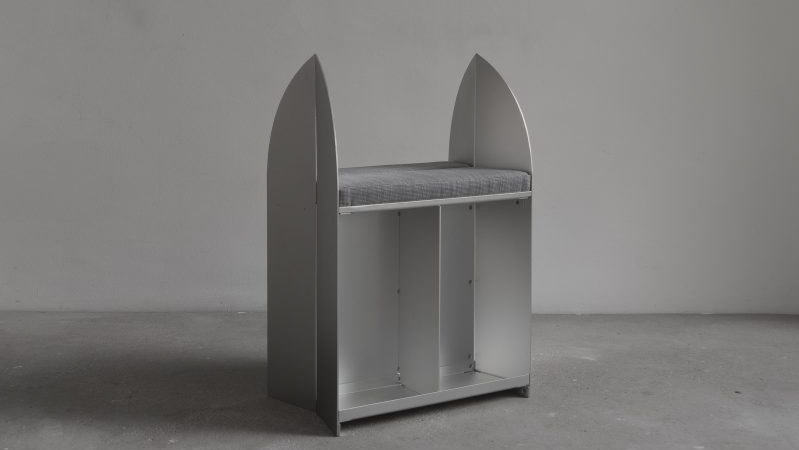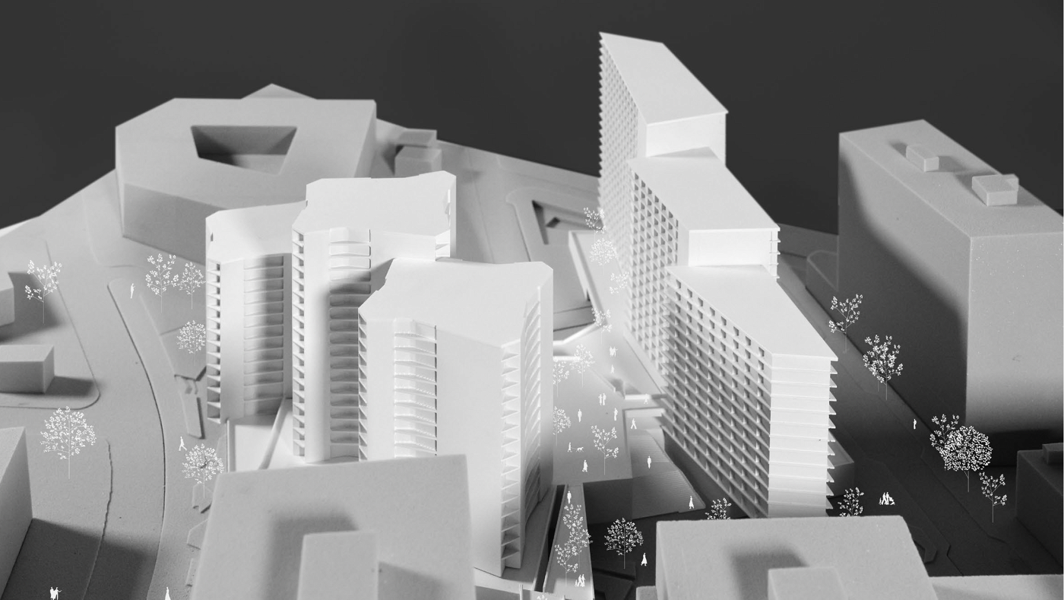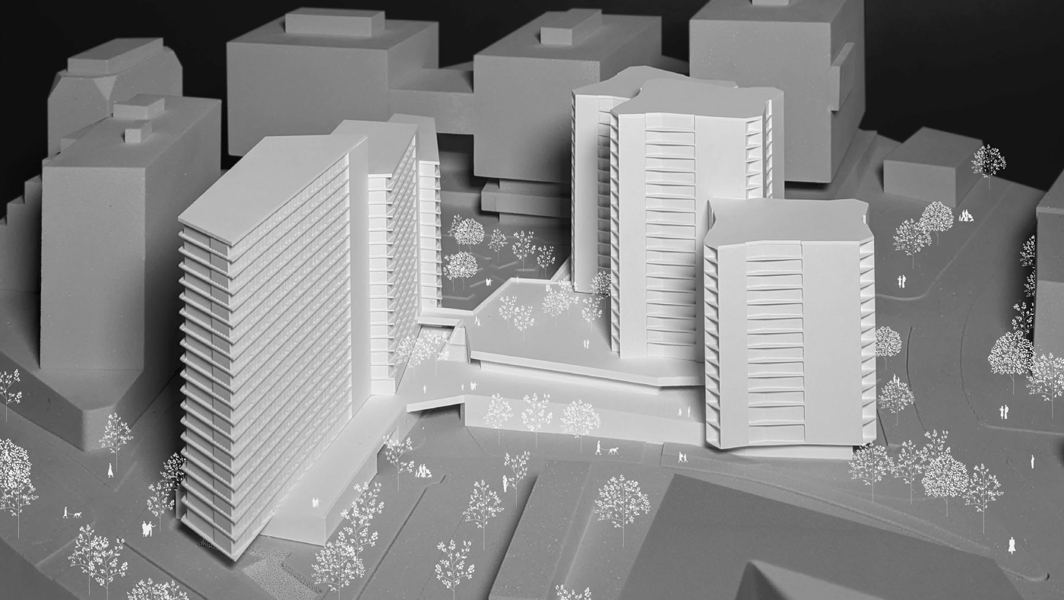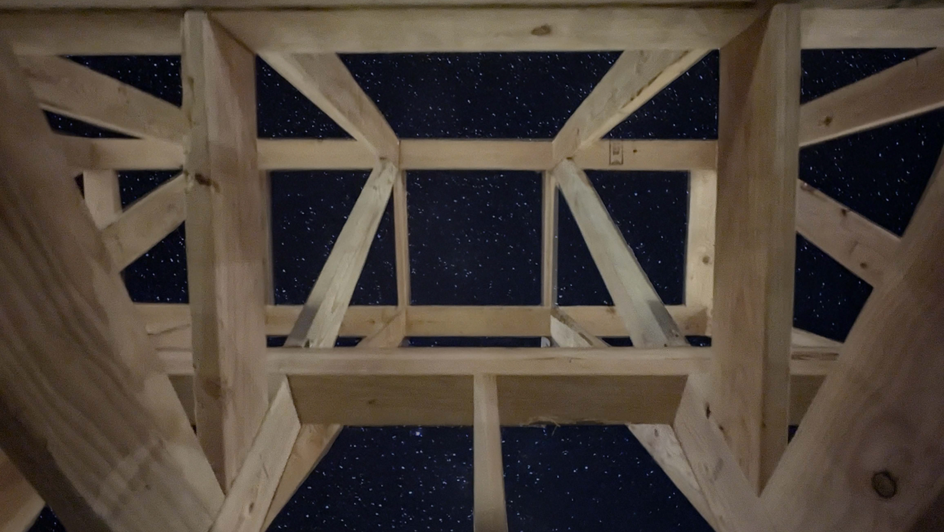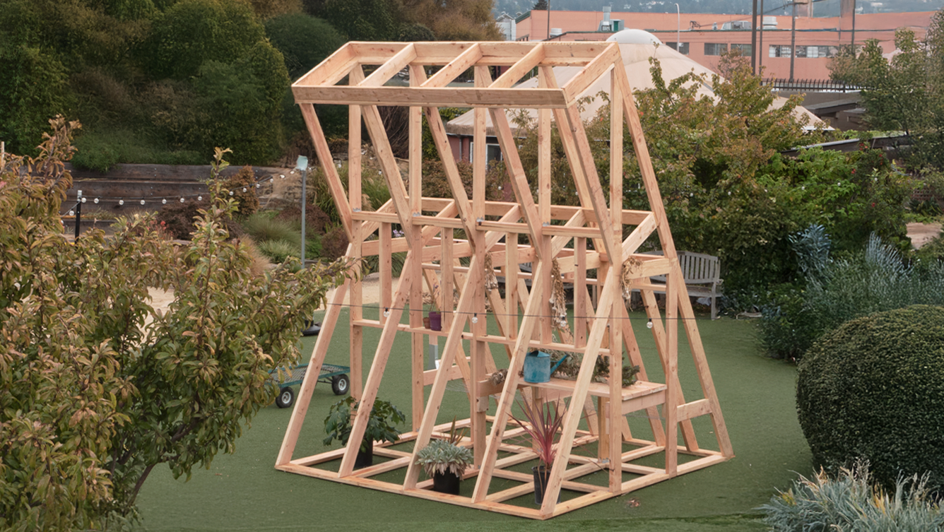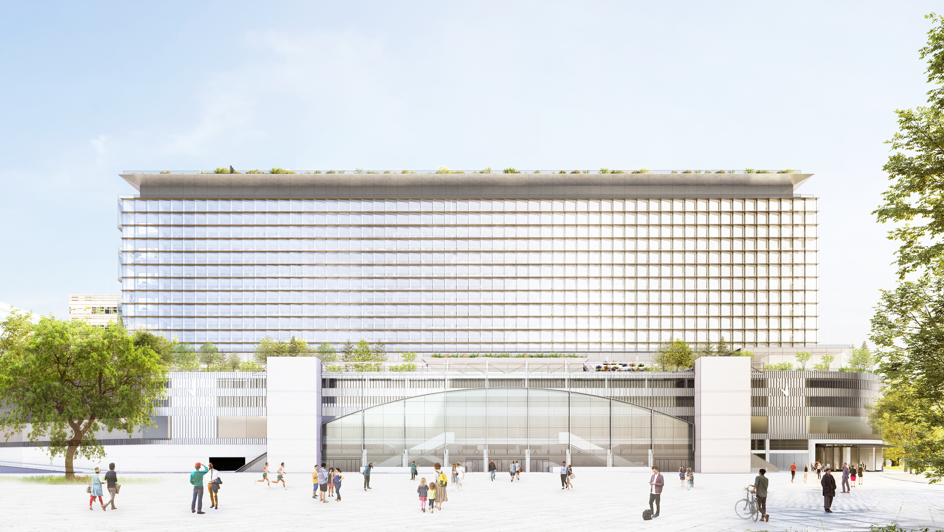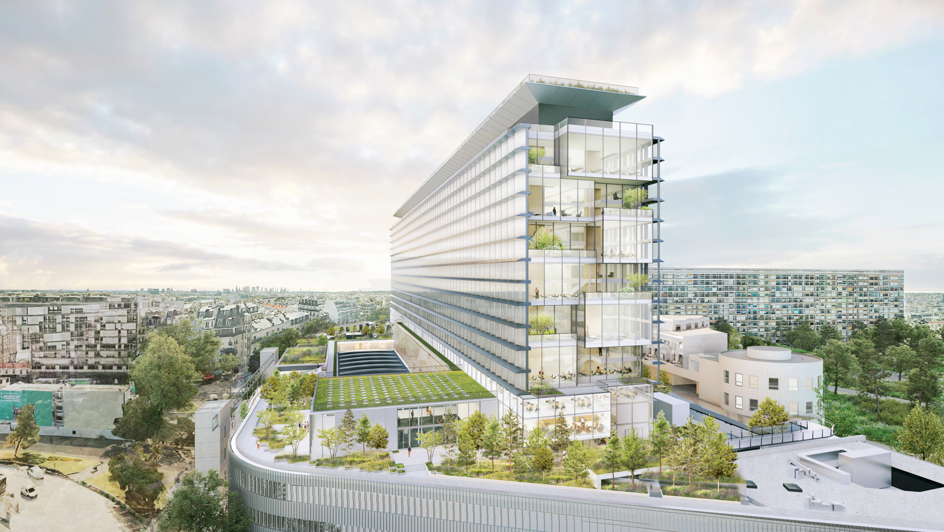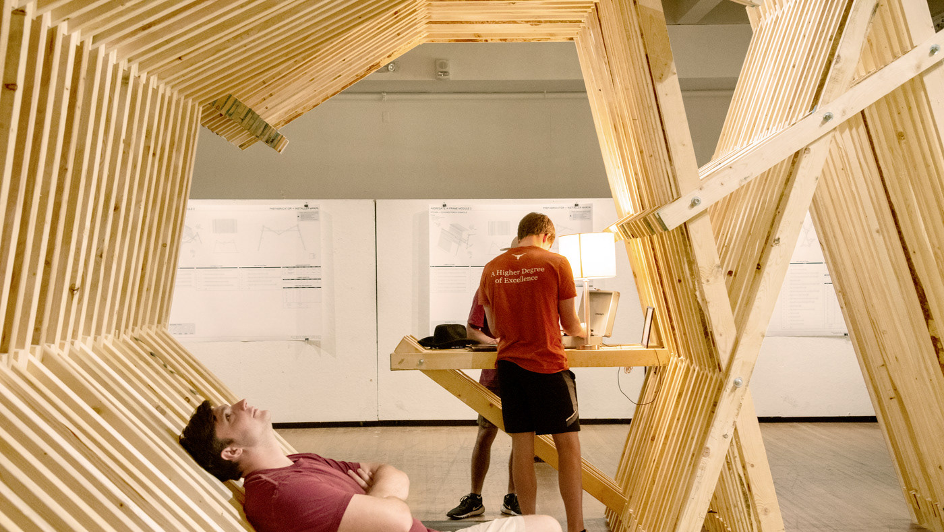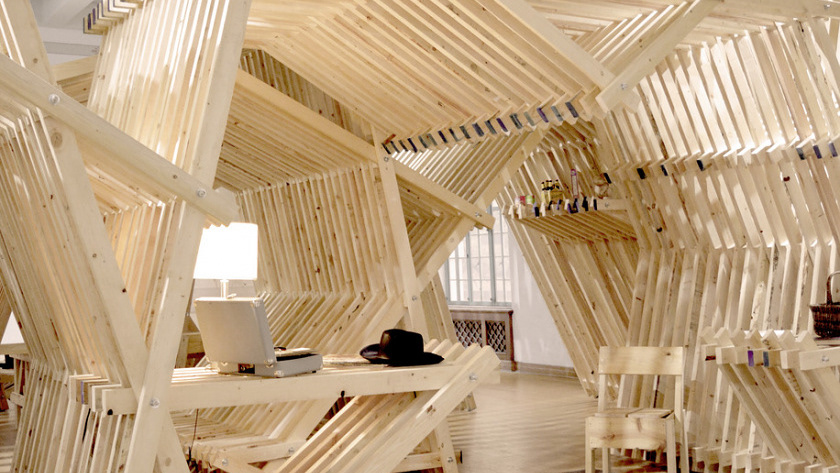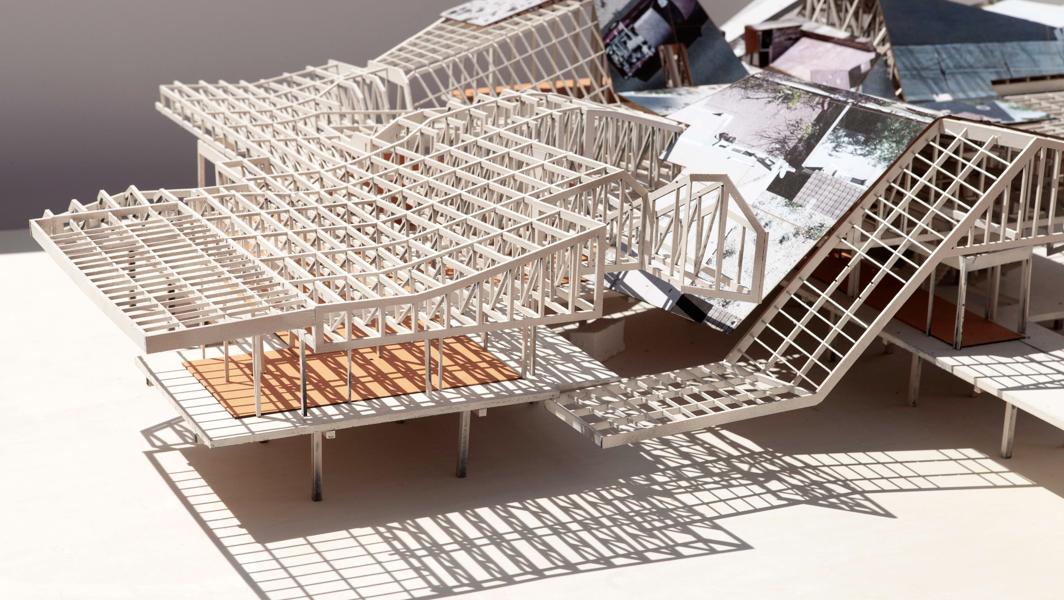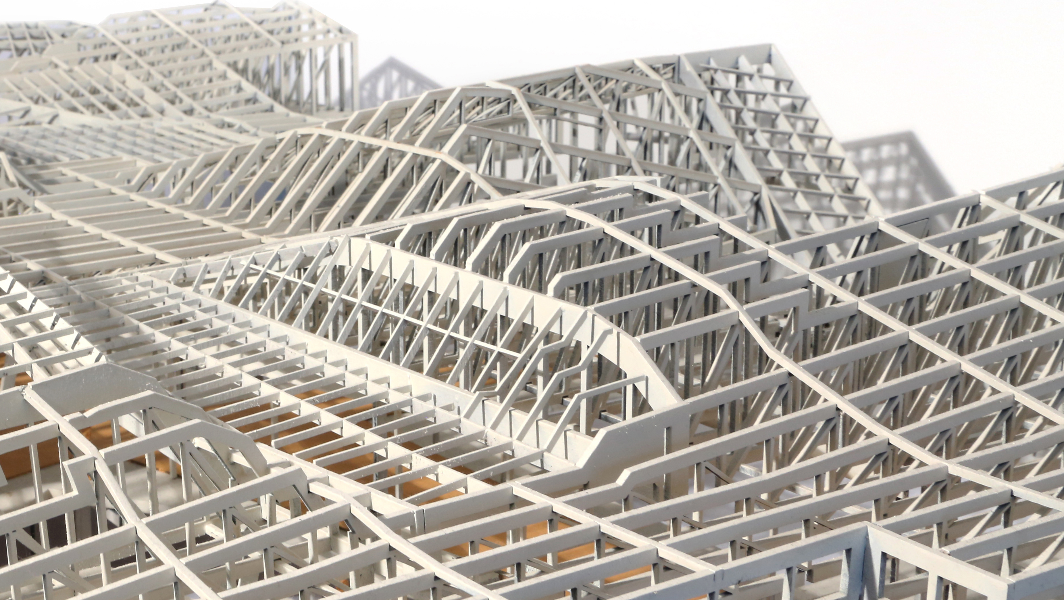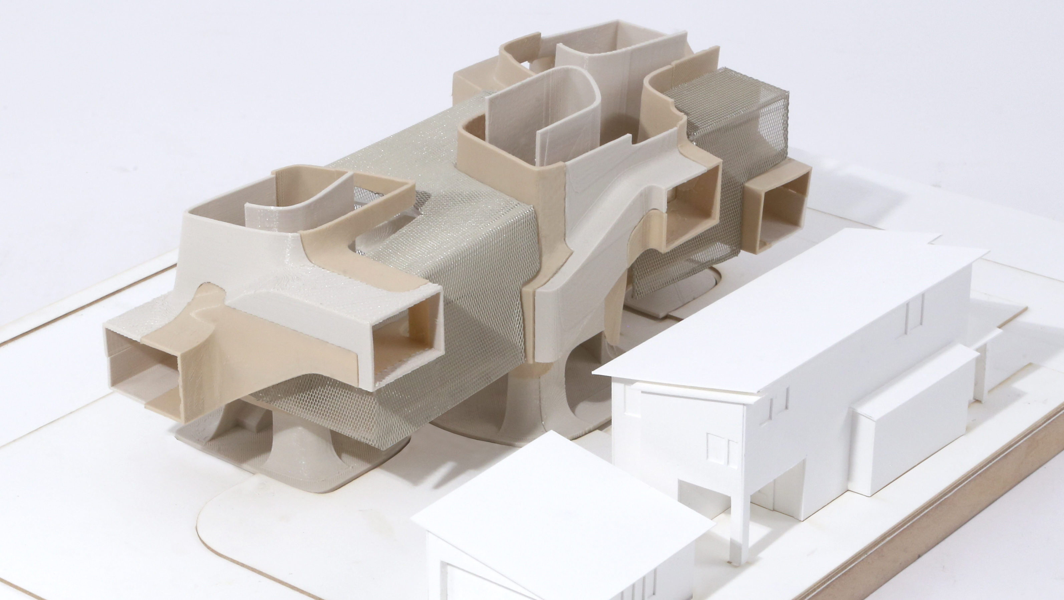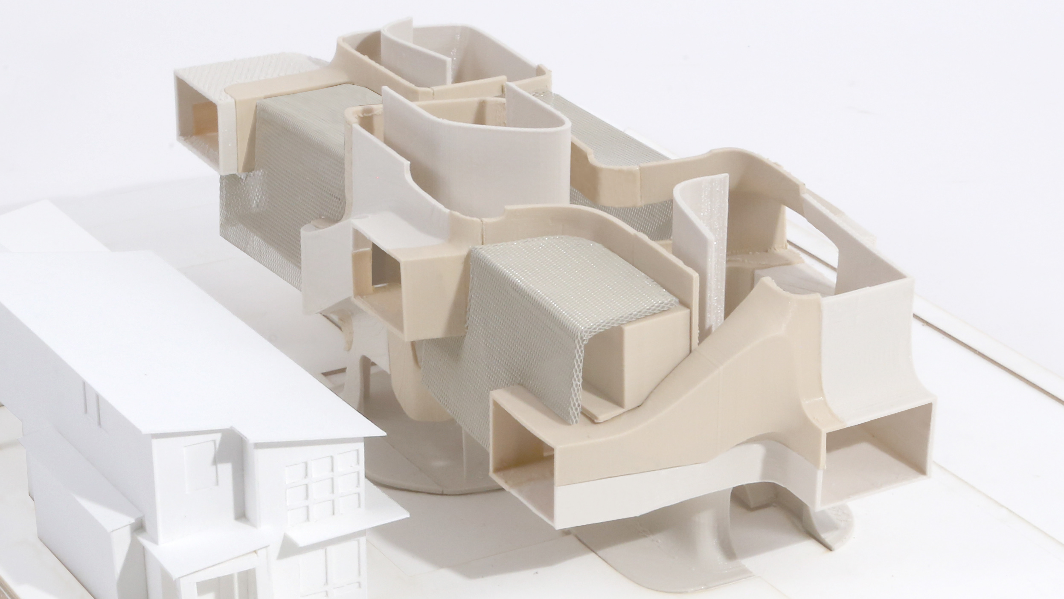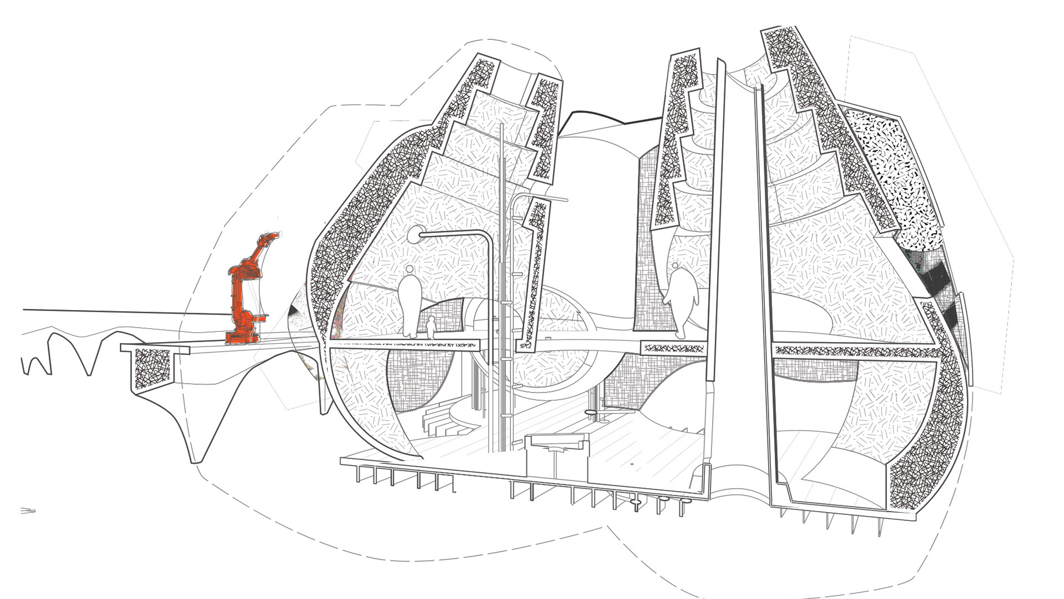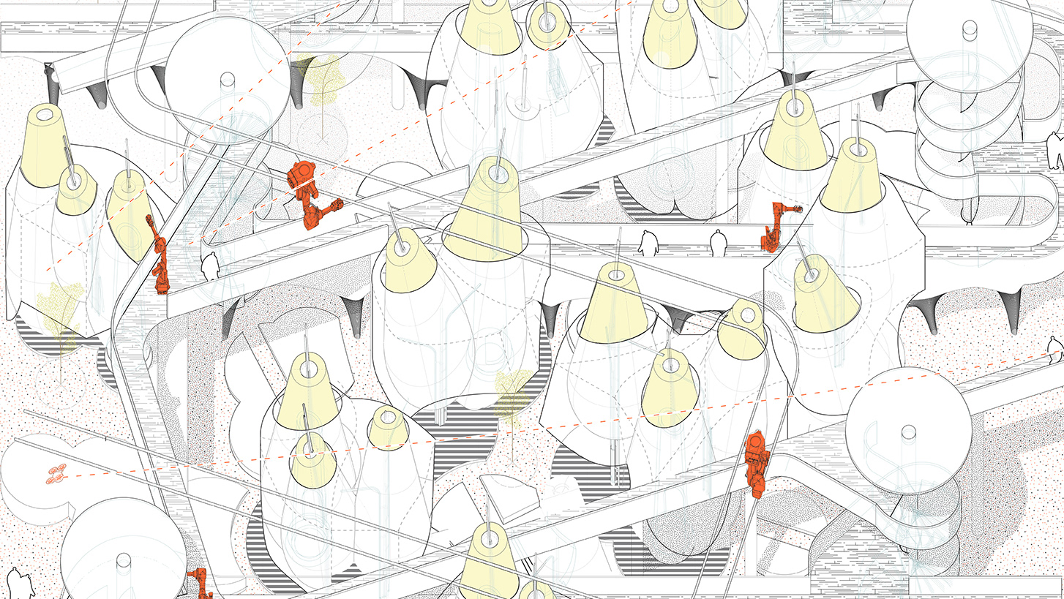Date: 2025
Architects: Frank Barkow, Regine Leibinger
Team: Jan Blifernez, Andreas Moling, Adin Rimland, Francesca Robustelli
Exhibition: 19th International Architecture Exhibition - La Biennale di Venezia
Landscape Architect: capattistaubach Urbane Landschaften, Berlin
Structural Engineer: Buro Happold, Berlin
Production: BNB - Beton und Naturstein Babelsberg, Potsdam
Photography: Iwan Baan, Amsterdam
Role: Adin Rimland was a Project Architect for this project while working at Barkow Leibinger. His role included design development, material research, and coordination with collaborators and fabricators. The project is hosted on Barkow Leibinger’s website — please visit the official page for full documentation: https://barkowleibinger.com/en/projects/map-of-glass-venice-architecture-biennale-2025
Image Courtesy of Barkow Leibinger
Map of Glass:
Venice is a spatial construct shaped by human ingenuity and collective intervention over centuries. Map of Glass makes visible these interconnected relationships, offering an experiential representation of Venice’s unique interplay between the natural environment and artificial intervention. By reproducing Venice in miniature, the installation highlights the city’s inherent fragility and complexity. Over time, glassblowers on the island of Murano have produced not only exquisite glass objects but also significant amounts of glass waste. By repurposing this waste glass as an aggregate in bio-based cement, the project highlights how artificial systems can be reconfigured to work in harmony with natural processes. A cement-glass mixture is poured into plywood forms, allowed it to dry, and then released and finished. Glass fragments are revealed when the objects are ground and sanded, creating a terrazzo-like effect. At the end of the exhibition, the map will be disassembled: allowing the individual pieces to be collected and sold singularly, either as a whole or in groups.

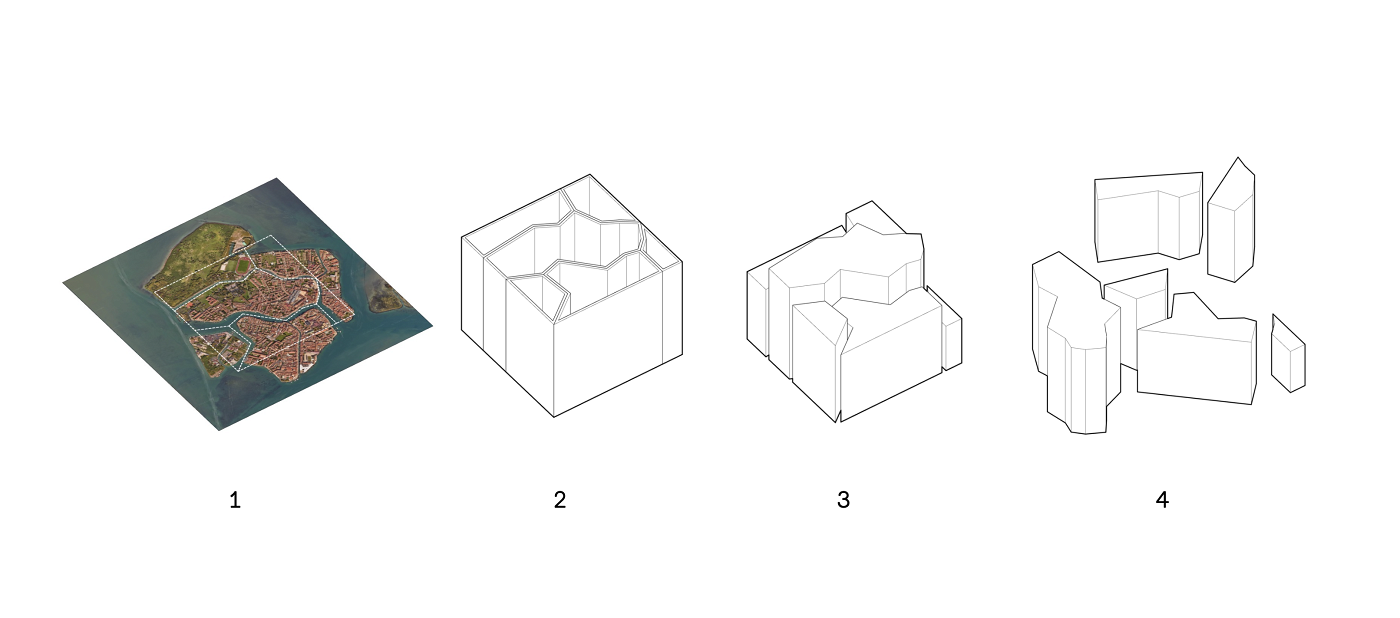
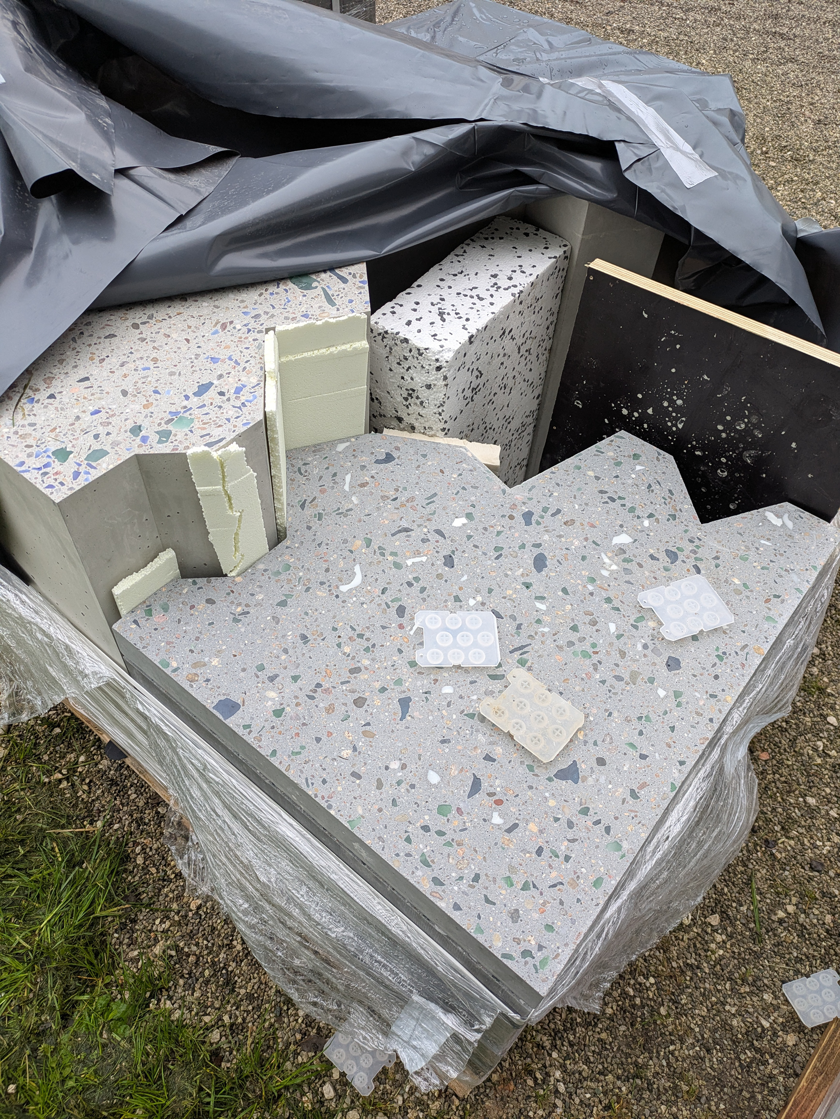
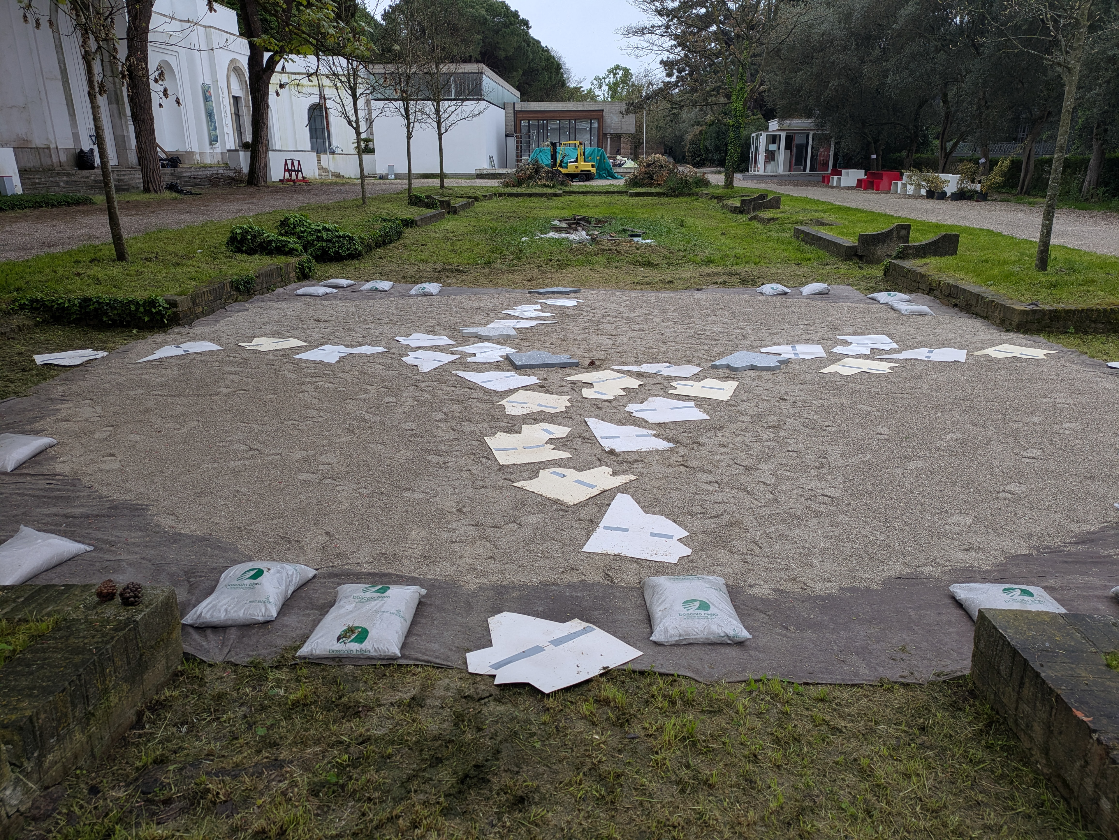
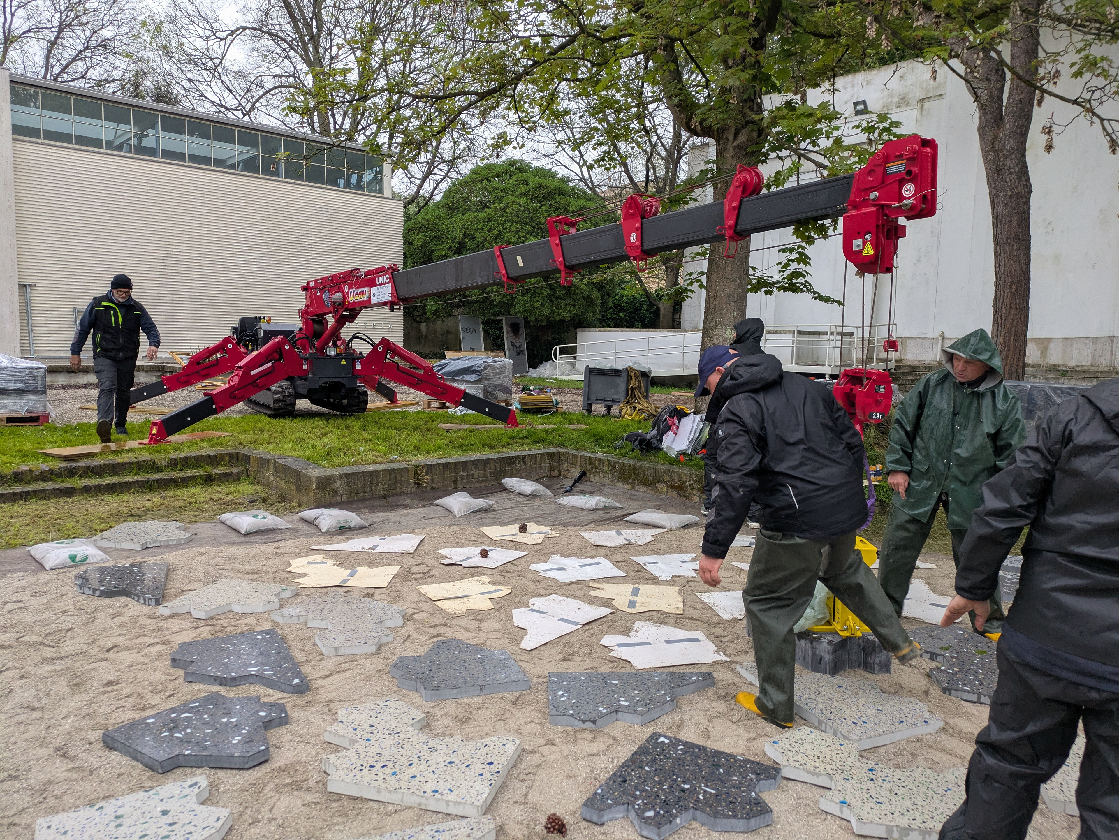
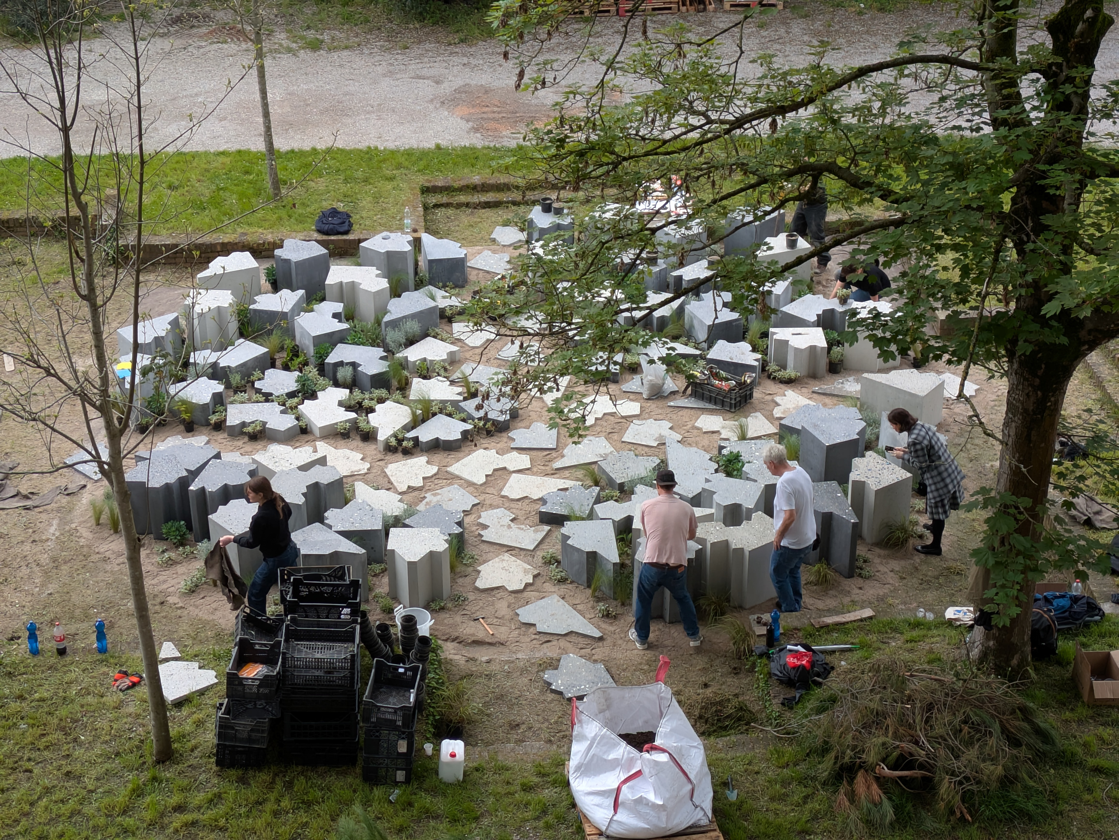
Image Courtesy of Barkow Leibinger



