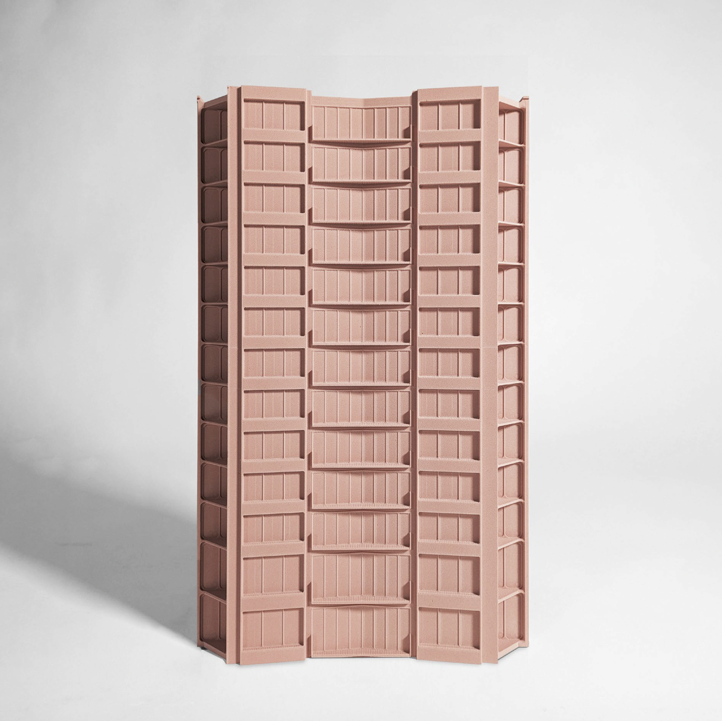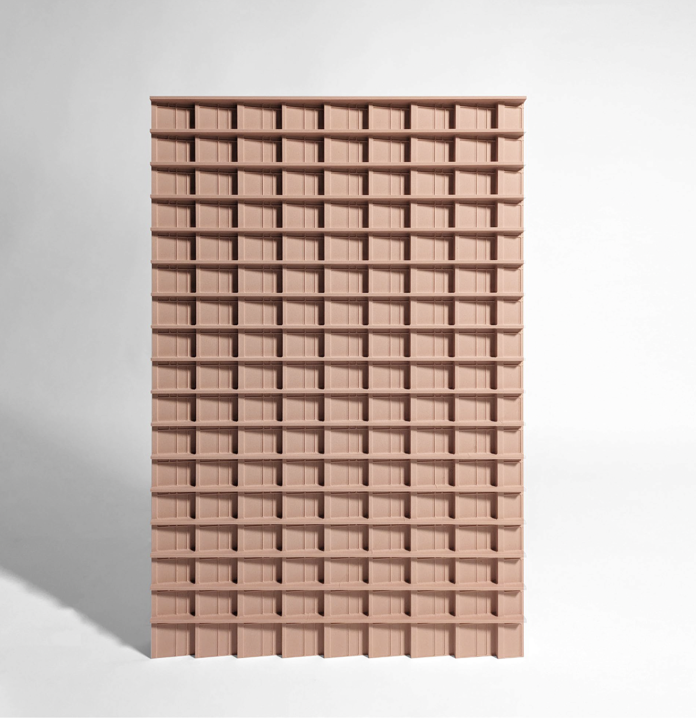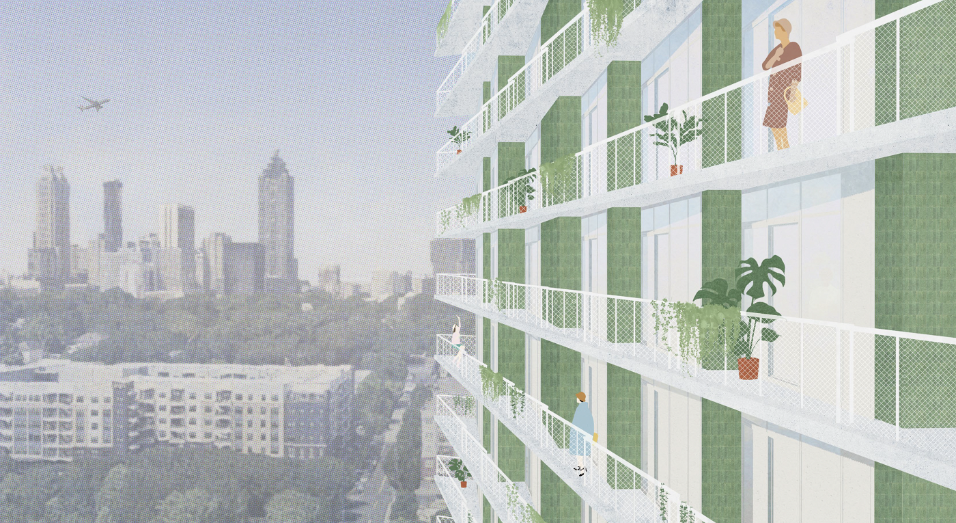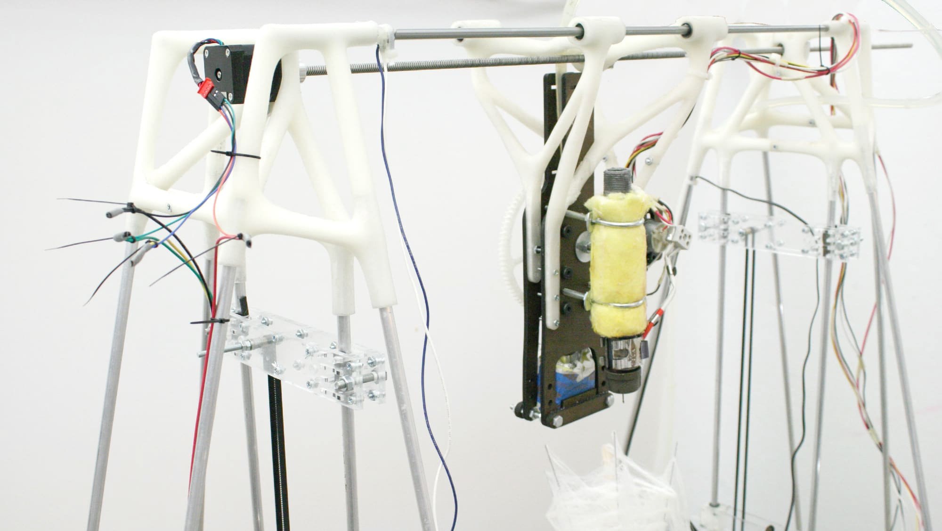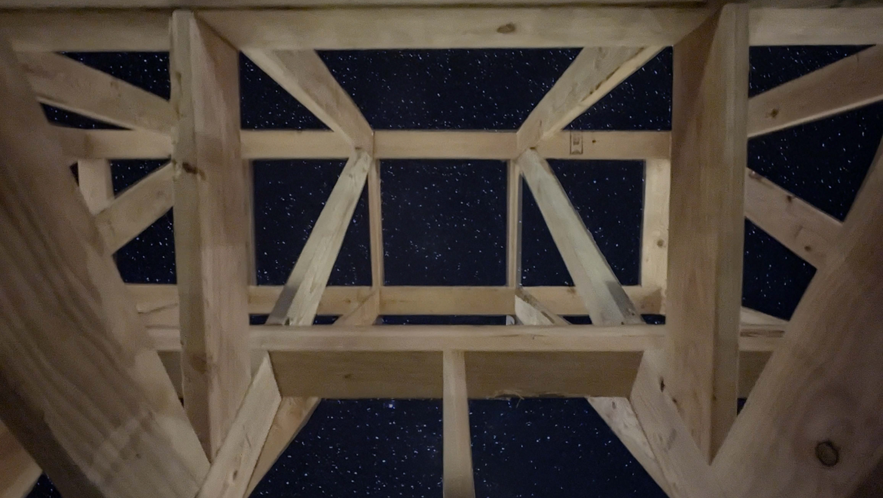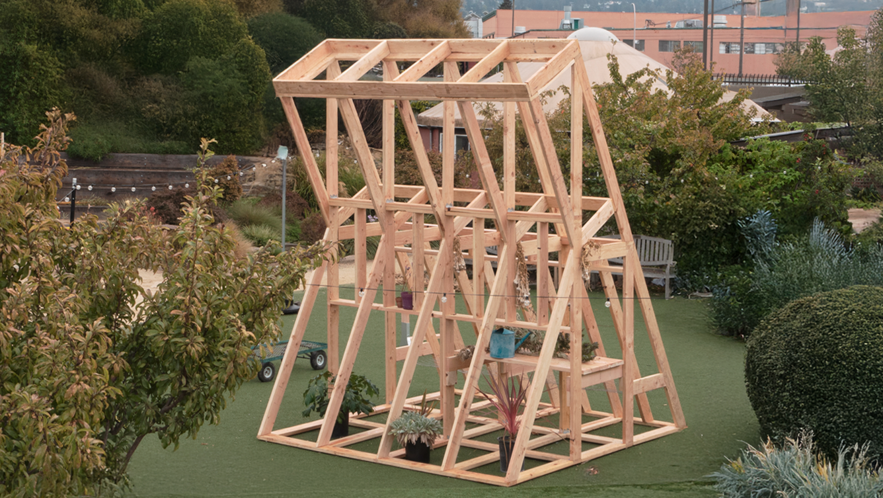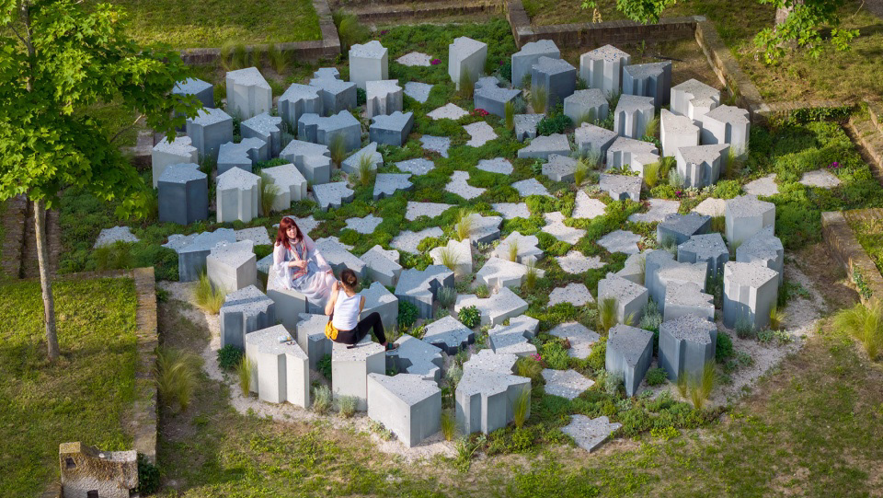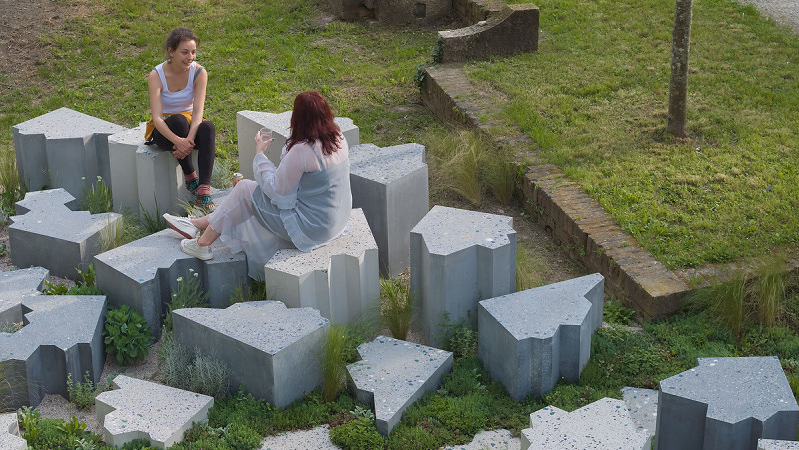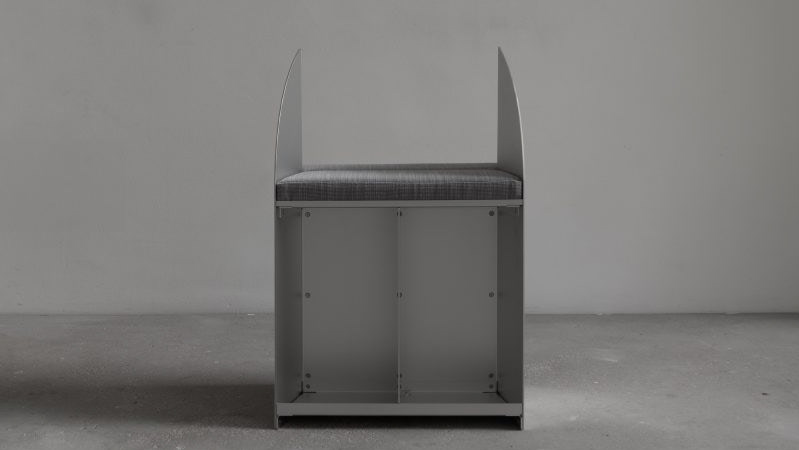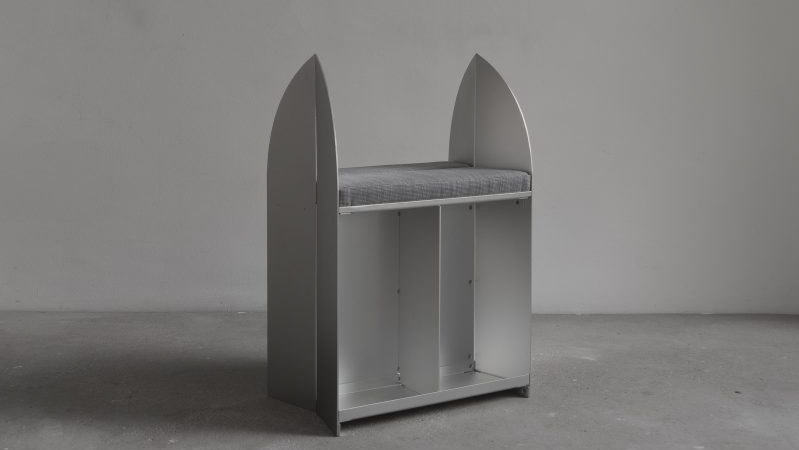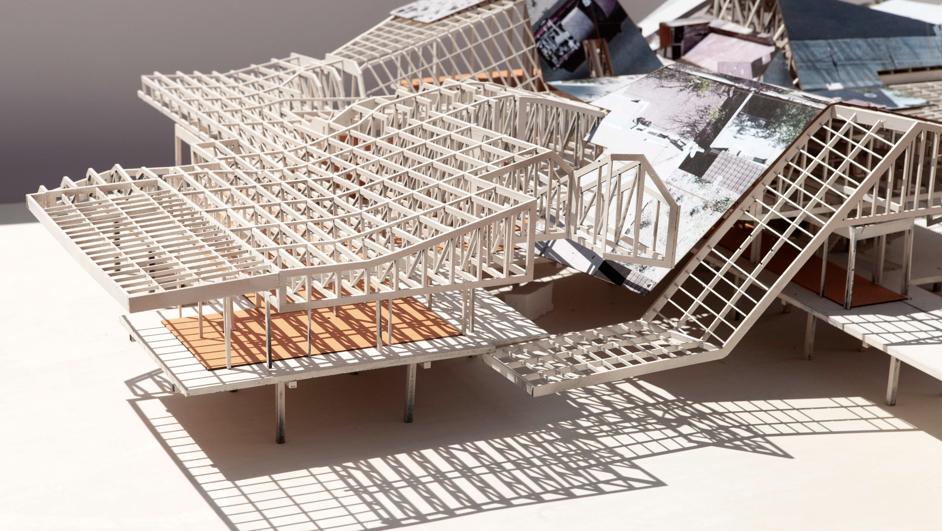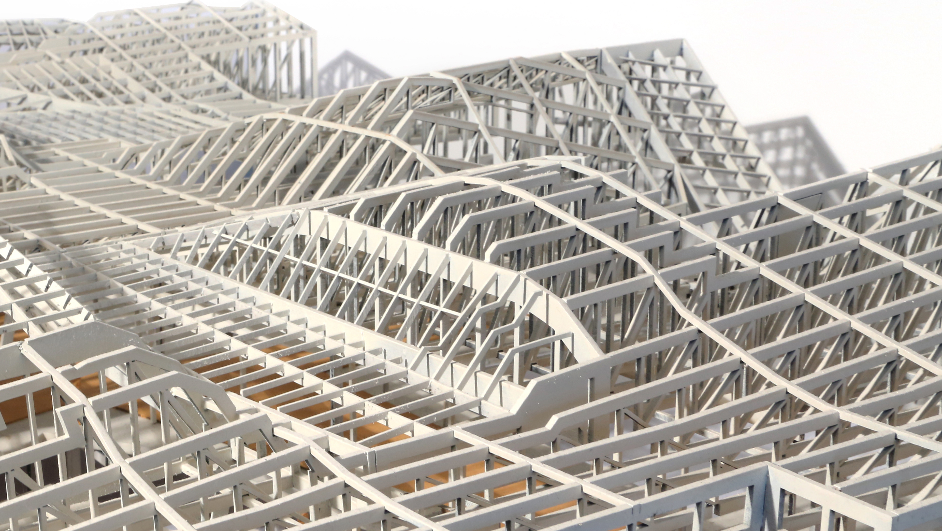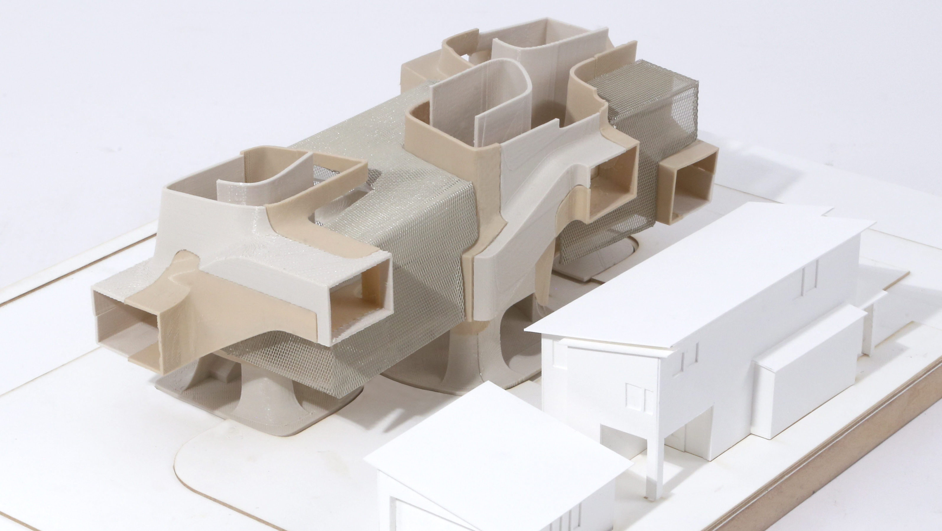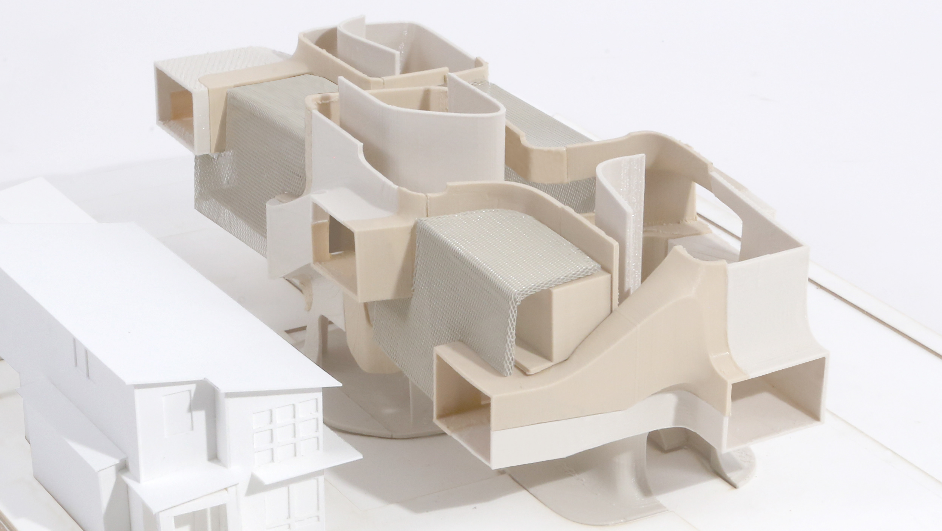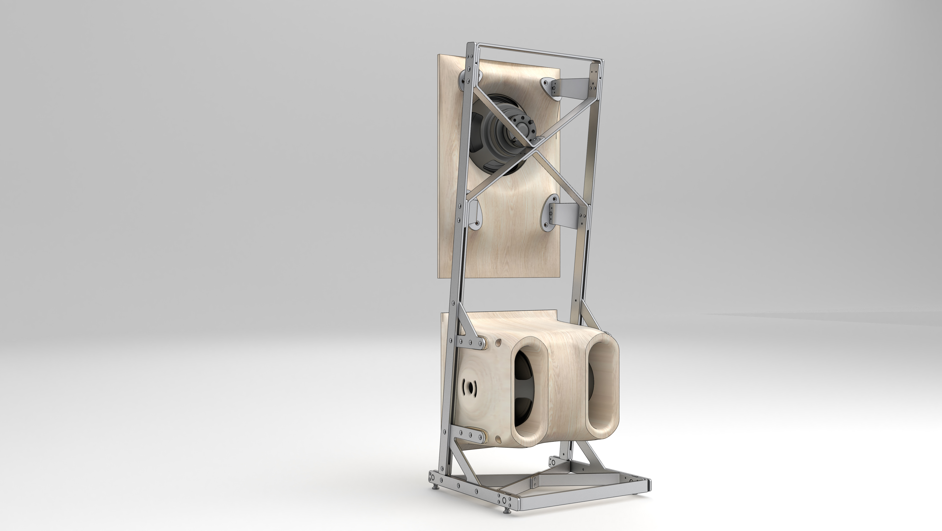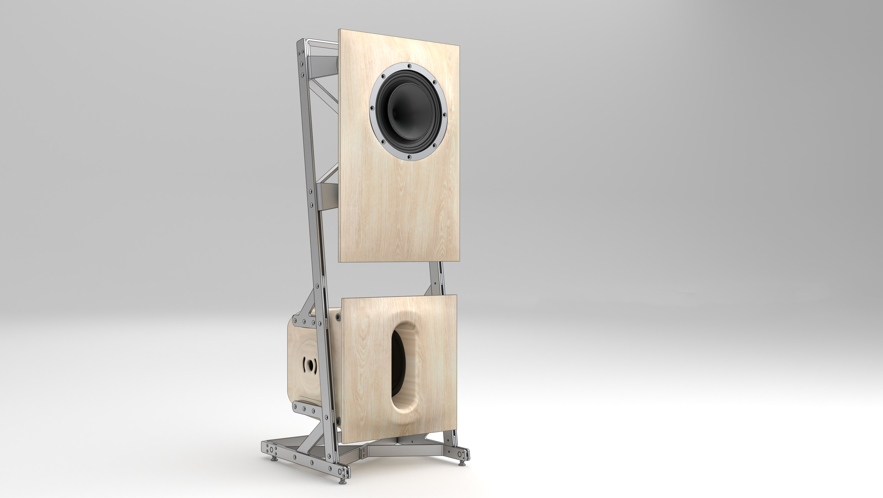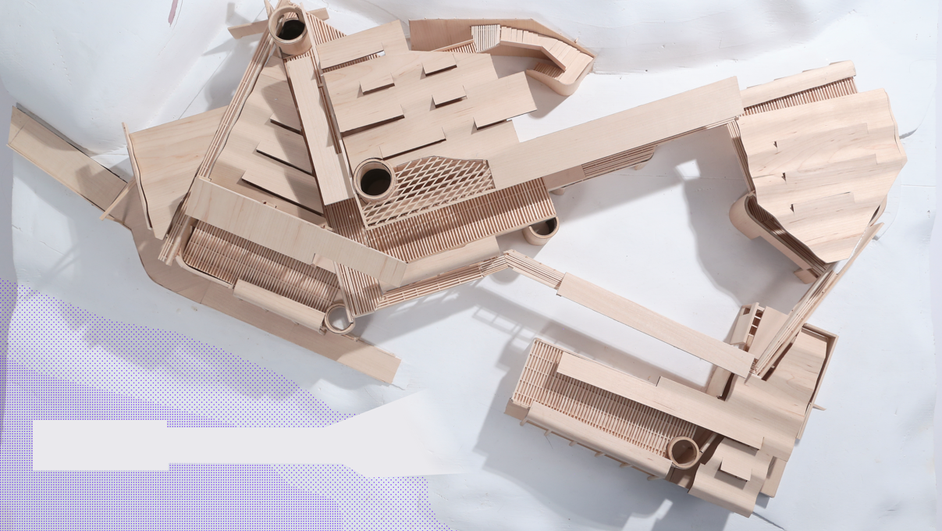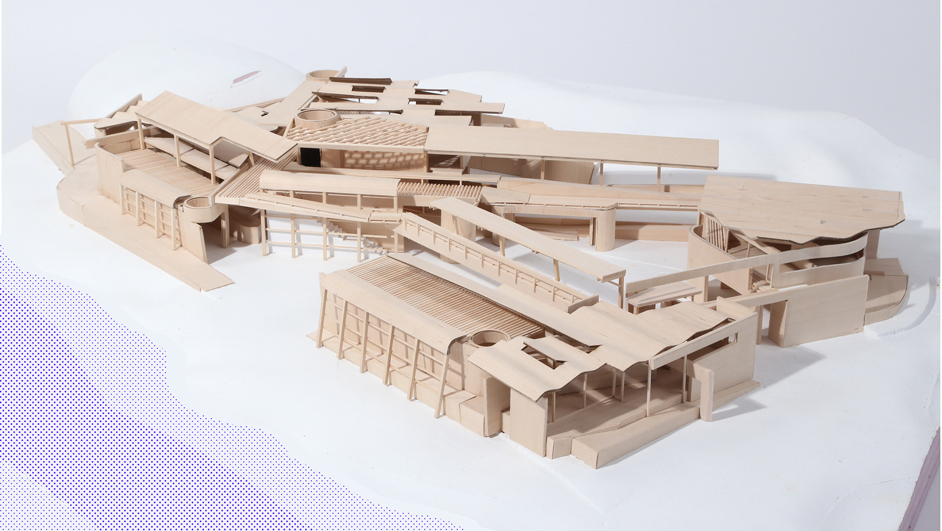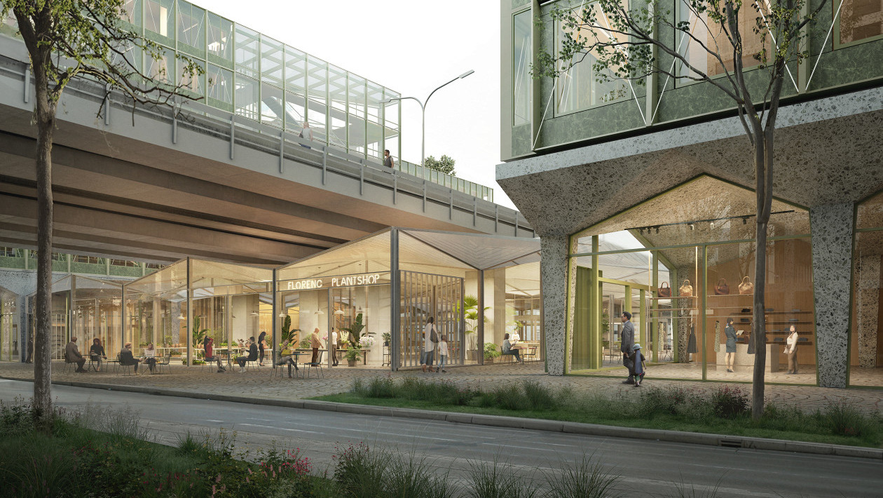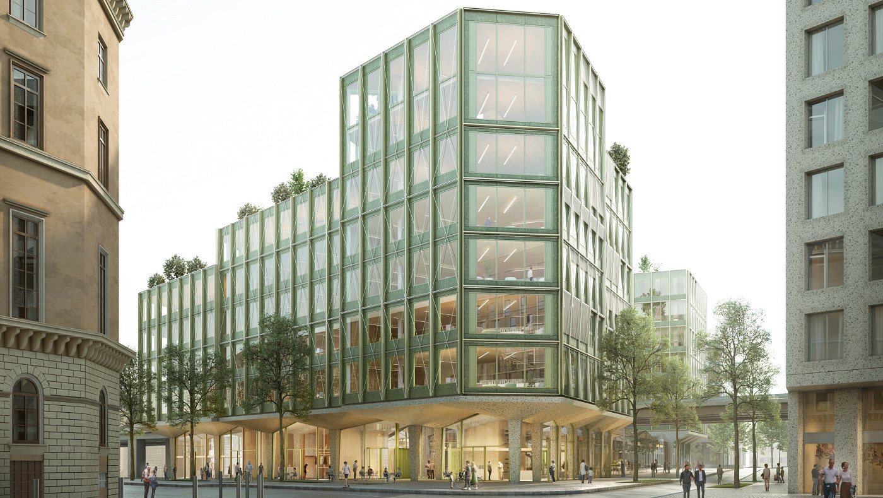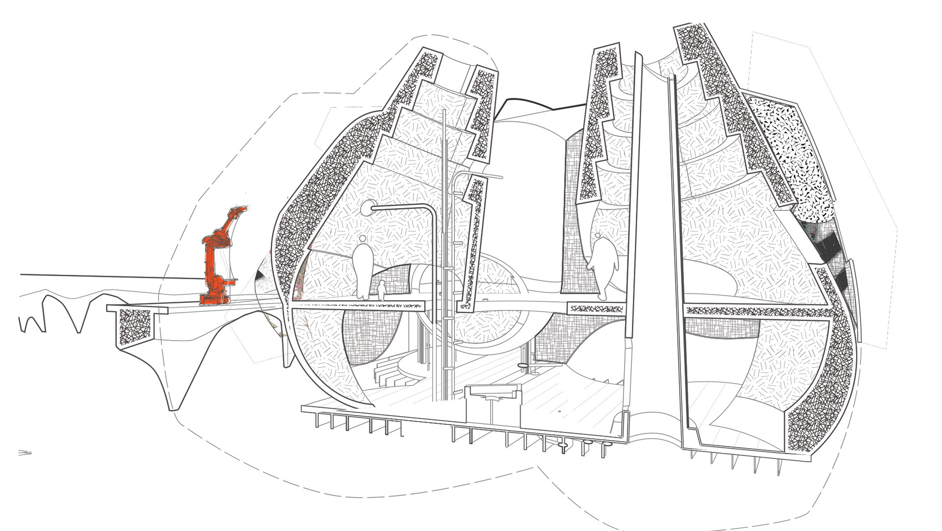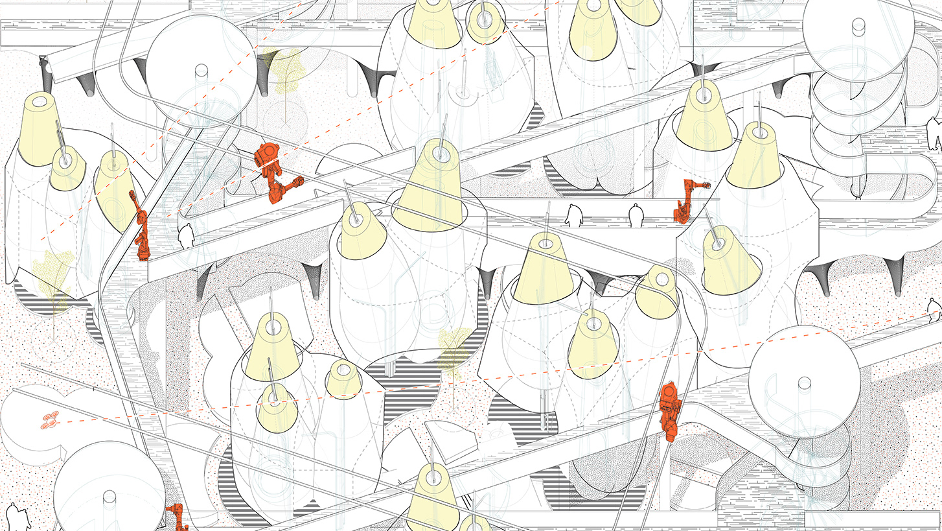Date: 2024-Current
Architects: Frank Barkow, Regine Leibinger
Team: Martina Bauer (Principal), Heiko Krech (Principal), Kate Bilyk, Uberto Carignani, Georgia Coulter, Sutong Dong, Tim Gärtner, Cynthia Grieshofer, Fred Horton, Karl Jannes, Ava Violich Kennedy, Matthias Letzner, Federico Lepre, Alessandra Ortelli, Adin Rimland, Stefan Sauter, Mengchan Shen, Stephanie Tang, Chloe Tsui, Katharina Volgger, Patrick Weber
Location: Atlanta, Georgia
Size: 133,315 sq m | 1,435,000 sq ft
Architect of Record: HKS Inc., Atlanta, GA, USA
Structural Engineer: Uzun+Case, Atlanta, GA, USA
Role: Adin Rimland was a Project Architect for this project while working at Barkow Leibinger. His role included design development, material research, and coordination with collaborators and fabricators. The project is hosted on Barkow Leibinger’s website — please visit the official page for full documentation: https://barkowleibinger.com/en/projects/fourth-ward
Image Courtesy of Barkow Leibinger
A residential project consisting of two residential buildings built in two construction phases compliments an existing office block by Olson Kundig, and a residential block and hotel from Morris Adjmi. This high-density mixed use ensemble developed by New City Properties is situated along Atlanta's Beltline, a popular pedestrian/bike way that will eventually encircle the entire city. The Fourth Ward project is complimented by the historical Ponce Market offering an urban high-density center in a city that is characteristically defuse, sprawled, and fragmented. This mixed-use urban enclave as a master plan is designed by three different architects but in dialogue with each other spatially, programmatically, and architecturally to give this center a clear and distinct identity.
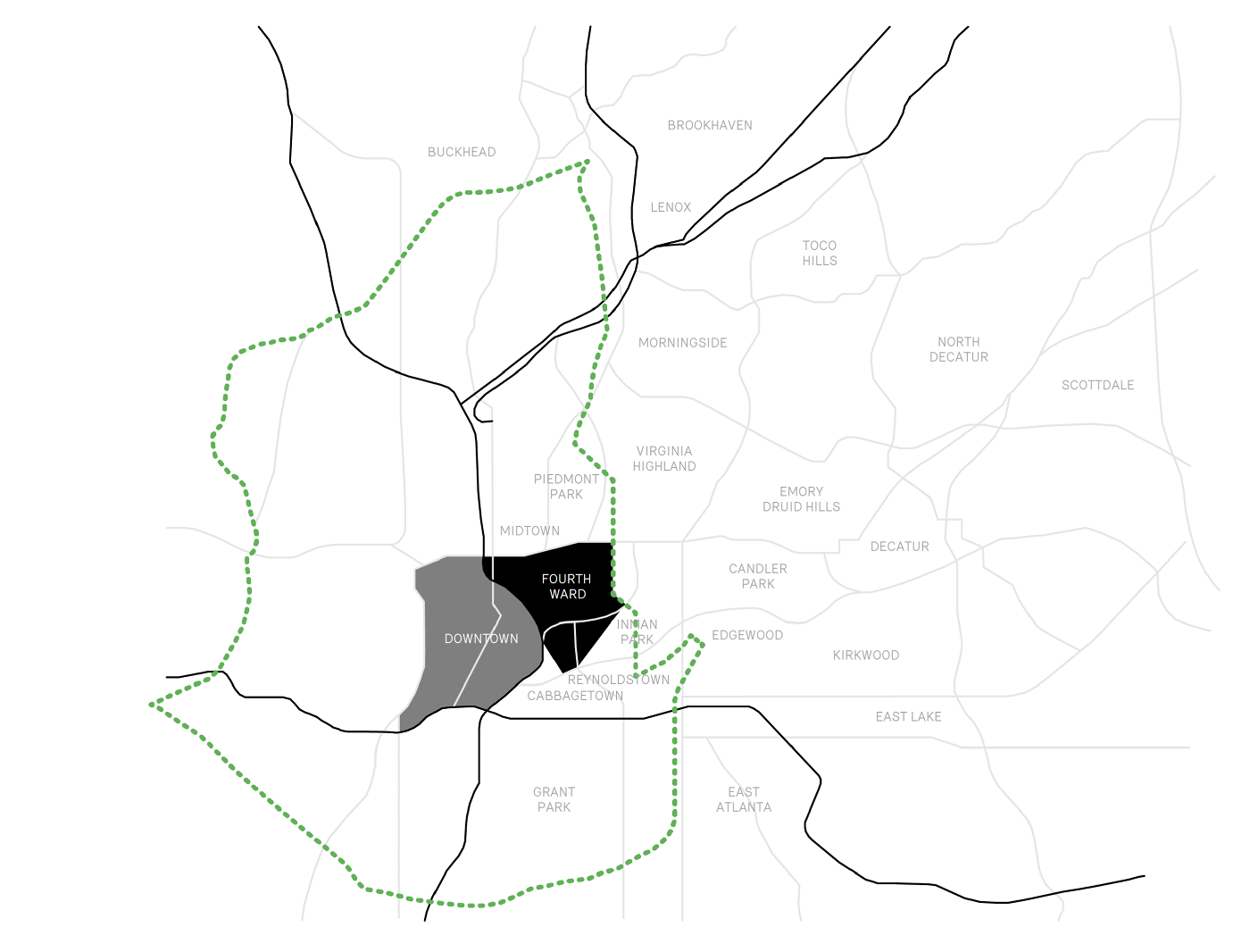
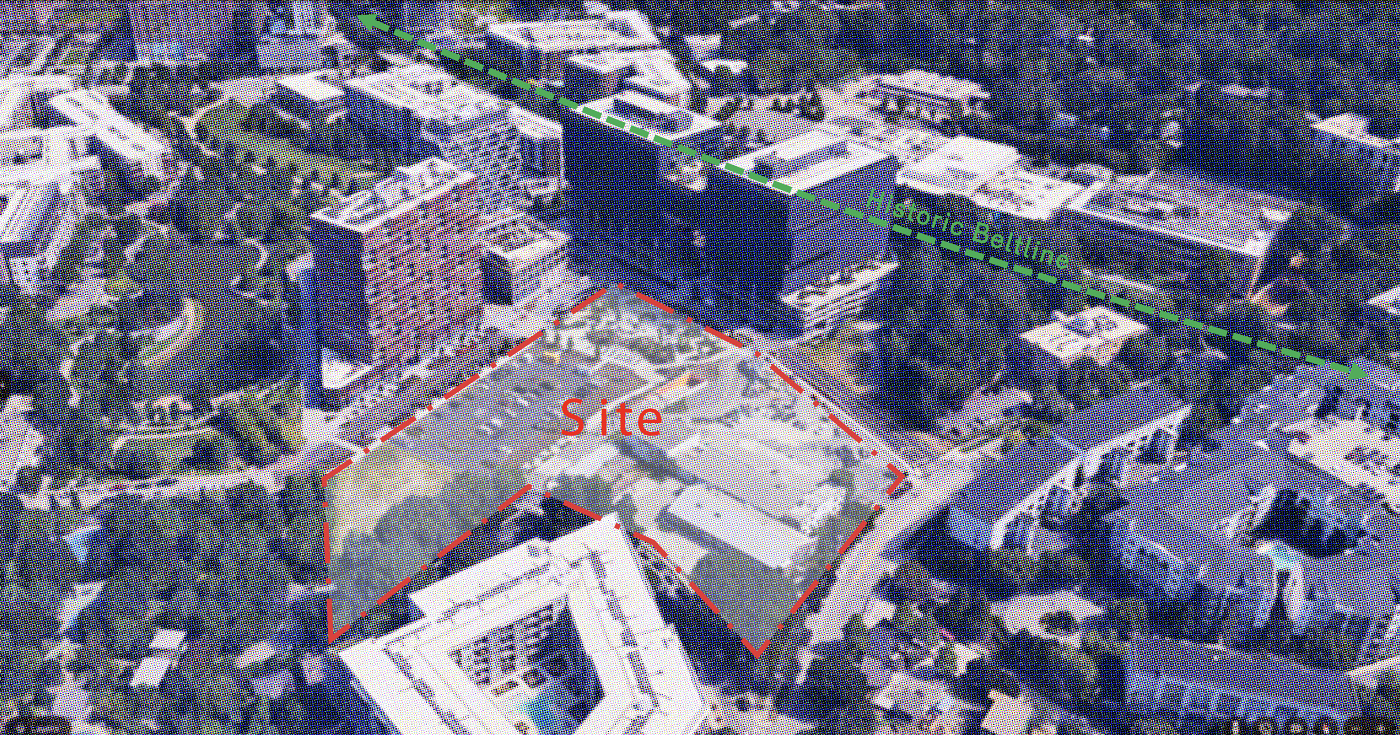
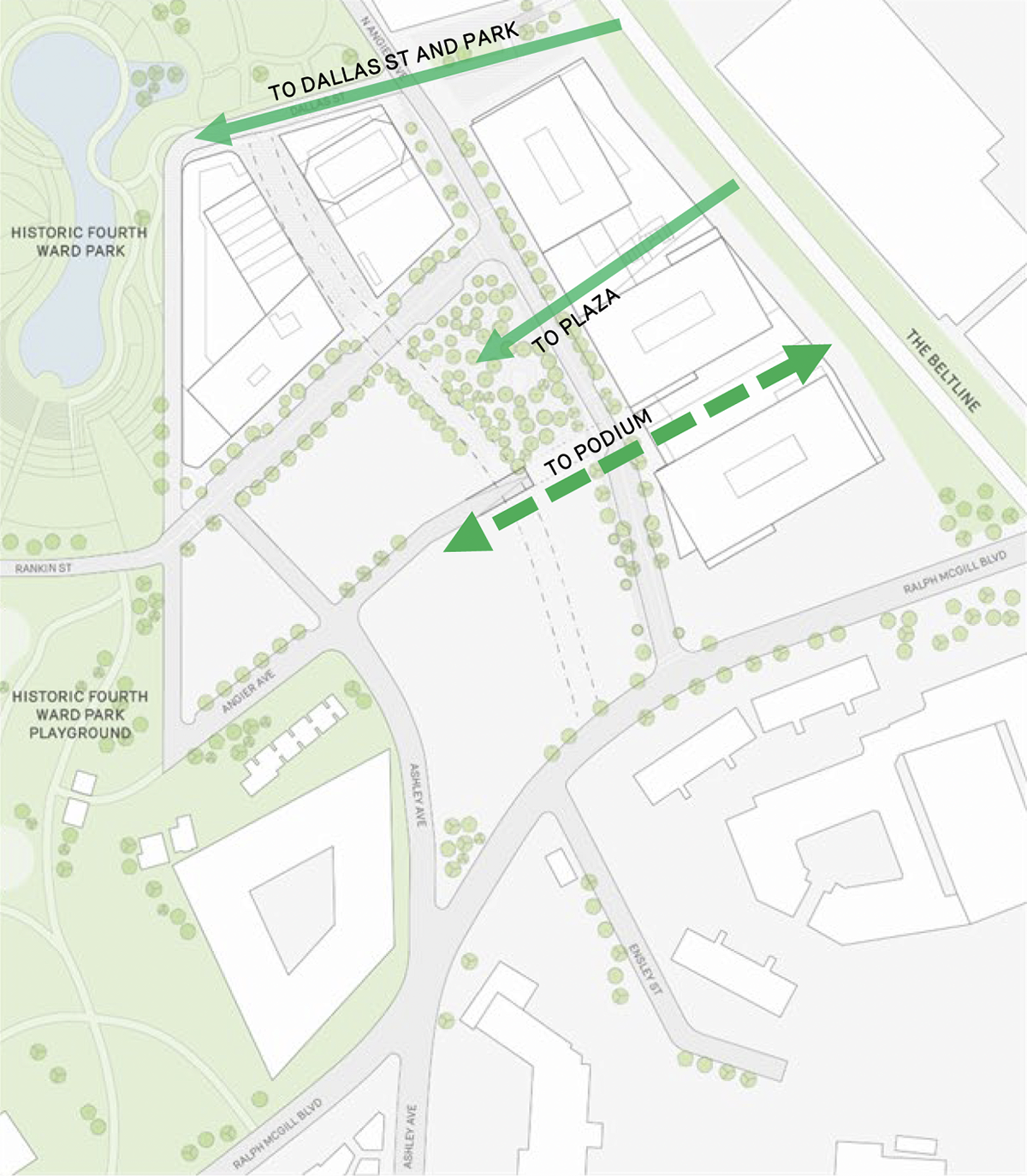
Barkow Leibinger has designed two residential buildings or the remaining site organized on a podium base enclosing both parking, amenities (including pool and fitness club), and retail shopping. The surface of the podium is landscaped including a land-bridge which connects the complex to the Beltline at the same level. A large ceremonial staircase connects the central plaza up to the podium level breaking down the barrios between private and public spaces. An existing historical trunkline is maintained by creating an internal open-air passage that also divides the parking from the retail along the entrance street. The adjacent (to Adjmi) D building (phase one) is a stepped bar building up to 21 stories organized with modular units offset in a herringbone pattern where flexibility between modules allows for studio, one, two, and three bedroom apartments. The herringbone pattern is registered along the facades as a sawtooth surface generating horizontal bands of balconies for each apartment. Clad in tile with expanded metal guard rails this building is industrial in character and organization. The E building to the south of the site (phase two) is located along Angier Avenue is a series of radially disposed stepped towers interconnected by a central zigzagging corridor. These towers are articulated with chamfered corners and concave folded balconies framed in brick and tile as vertically emphasized towers. The apartments are disposed around the cores radiating along the perimeter generating both in-board apartments and generous corner units. Both buildings while unique in form and language frame a central space that aligns with views to the Beltline.
